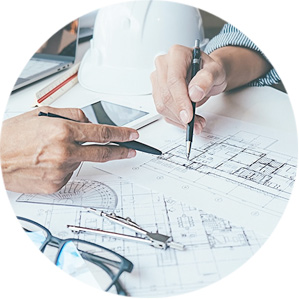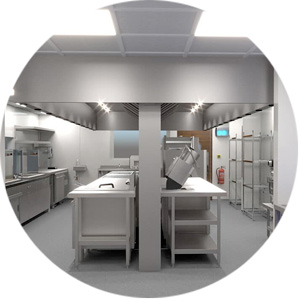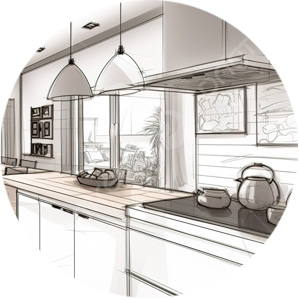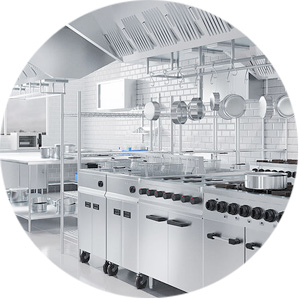Developing a modern Central Bakery and Kitchen Facility in Riyadh designed for 24/7 operations and focused on producing pastry, bakery, and frozen product lines.

Which will drive long-term strategic goals
Multiple Services Across The Value Chain

The Right Set Of Services To Fulfil Your Objectives

that will span over ~10 weeks from the date of signing

Our Planning Approach

Planning / Pre-Concept Design
Key activities :
- Understanding the reasons for the kitchen.
- Defining what the kitchen should achieve (objectives)
- Determining the project's boundaries (scope)
- Outlining main functional areas (high-level requirements)
- Estimating basic capacity (initial capacity planning)
- Brainstorming general layout ideas (exploring potential concepts)
- Getting input from relevant people (stakeholder)
It’s about establishing the foundation and understanding the “why” and “what” of the central kitchen project before getting into the specifics of “how.“

Planning / Concept Design
Key activities :
- Creating preliminary spatial layouts.
- Identifying major equipment categories.
- Outlining basic operational flow.
- Defining initial material and finish ideas.
- Considering basic utility needs.
- Developing rough cost estimates.
- Presenting these concepts to stakeholders and taking feedback.
It’s about giving the project a visual and functional form, bridging the gap between the “what” and the “how” before detailed design begins.

Planning / Schematic Design
Key activities :
- Creating precise floor plans with equipment placement.
- Developing elevations and sections.
- Finalizing equipment layouts.
- Developing initial engineering system layouts.
- Refining material and finish selections.
- Detailing space relationships and flow.
- Initial code compliance review.
- Updating cost estimates.
It’s about creating a clear and coordinated representation of the kitchen’s layout, equipment, and basic engineering, providing a solid roadmap for the next design phase

Design / Detailed Design
Key activities :
- Comprehensive architectural drawings with exact dimensions and details.
- Detailed specifications for all kitchen equipment.
- Precise drawings for plumbing, electrical, and mechanical systems.
- Detailed specifications for all materials and finishes.
- Large-scale construction details.
- Highly accurate cost estimates and bid documents.
- Coordination across all design disciplines.
Essentially, it’s about creating a complete and unambiguous set of instructions for contractors to accurately build the central kitchen.

Design / Tender Support
Key activities :
- Answering bidder questions.
- Issuing addenda for document updates.
- Conducting pre-bid meetings and site visits.
- Evaluating submitted bids.
- Preparing bid comparison reports
- Negotiating with preferred bidders
- Finalizing contract documents.
It ensures a fair and efficient bidding process, helping the client select a qualified contractor with a clear understanding of the project requirements.

